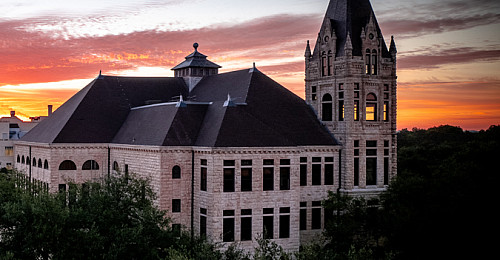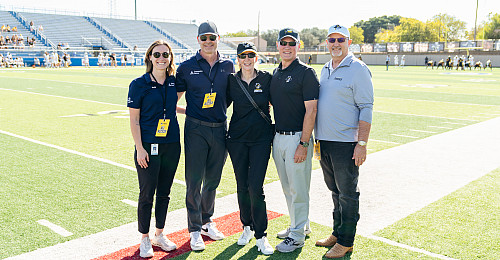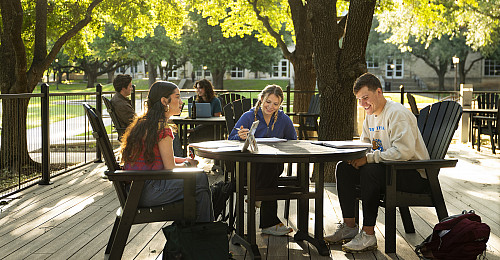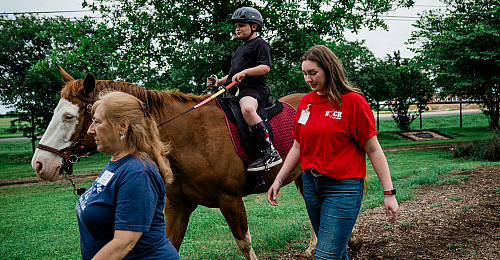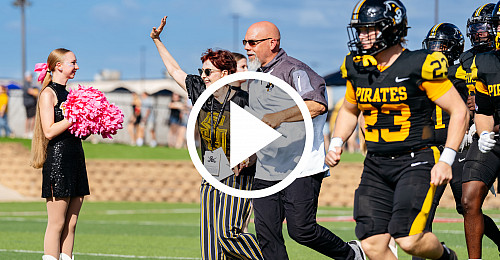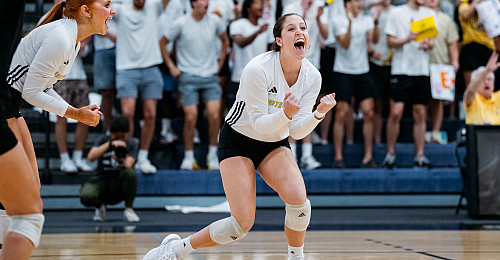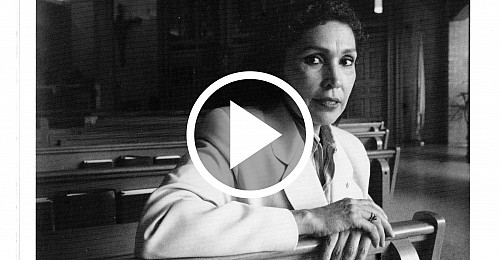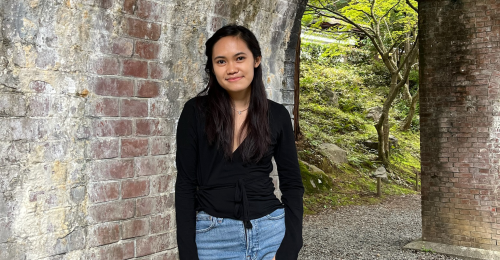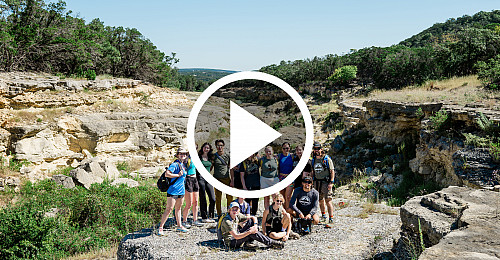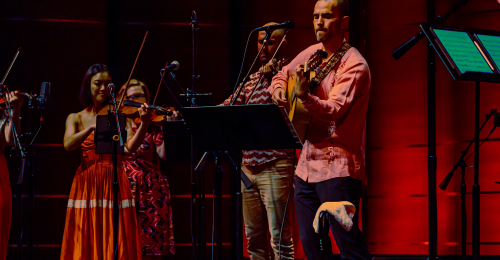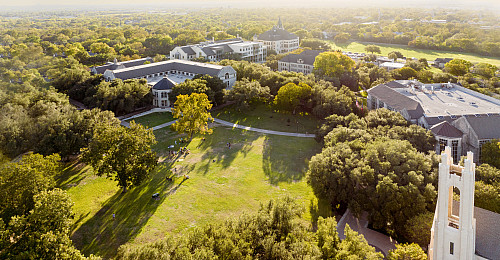Weddings
History of Lois Perkins Chapel
Lois Perkins Chapel at Southwestern University stands as one of the finest university buildings of its kind.
Intentions of a gift for its construction were announced by Joe J. and Lois Craddock Perkins of Wichita Falls, Texas, during an alumni dinner on March 13, 1943. The Perkins envisioned a magnificent church built of native limestone, standing three stories high, to be used for worship services and other University events. The chapel was named for Lois Perkins, who attended Southwestern from 1908 to 1911.
Dr. J.N.R. Score, the tenth president of Southwestern, prepared preliminary sketches of the Gothic-inspired chapel in the absence of the University architect, Cameron Fairchild, who was serving in the nation’s armed services at the time. Upon his return from the service, Fairchild resumed his work with the University, designing and supervising construction of the original building.
Wartime restrictions on materials delayed construction for six years, and a ground -breaking ceremony was conducted on Sept. 22, 1949, just four days prior to the death of President Score. Even with an additional generous gift from the Perkins, original construction plans were hindered by post-war inflation. The finished structure and its furnishings reflected the simplicity, dignity, and beauty appropriate for a place of worship. Six stained-glass windows in the apse and the chapel furnishings were given in memory of President Score by members of the University community and friends. The other windows of the chapel contained clear, pane glass.
The building was officially dedicated on Nov. 13, 1950, with Bishop William C. Martin presiding. Participants included Bishop A. Frank Smith, who delivered the dedication sermon; Bishop Paul E. Martin, who read the scripture lesson; Dr. William Carrington Finch, who had been elected president of Southwestern seven months earlier; Joe J. and Lois Perkins; Dr. Edmund H. Steelman, University chaplain; Dr. Henry E. Meyer, dean of the School of Fine Arts; and Dr. John D. Richards, conductor of the A Cappella choir.
Alumnus and renowned Texas folklorist J. Frank Dobie, Class of 1910, said about it: “The new chapel at Southwestern is the most beautiful college chapel I have ever seen on the western side of the Atlantic Ocean.”
During the administration of President Finch, Charles N. and Elizabeth Prothro of Wichita Falls, Texas, gave the stained-glass narthex, clerestory, and aisle windows in honor of Elizabeth Prothro’s parents, Joe J. and Lois Perkins. Charles N. Prothro joined the University’s Board of Trustees in 1952, serving as chair from 1966 through 1977. Selecting the style of the windows, Finch was inspired by the stained glass in the great churches of Europe. Because Lois Perkins Chapel was built to serve as an integral part of University life, it was Finch’s desire to incorporate a scholastic or academic component in the design of the windows. Thus, the figures in the clerestory windows are complemented by the academic seals of their universities in the aisle windows.
On September 1, 1953, a sculpture, “Madonna and Child” by Charles Umlauf, was placed in front of the chapel. The sculpture was a gift to Southwestern from Margarett Root Brown, spouse of Herman Brown and an alumna of the University, in memory of her mother, South Carolina Easley Root.
Thanks to an additional gift from Charles N. and Elizabeth Prothro, Lois Perkins Chapel today is a tribute to the vision of Joe J. and Lois Perkins. The Prothros supported a complete renovation of the chapel during the administration of Dr. Durwood Fleming and dedicated on Sept. 18. 1981, after Dr. Roy B. Shilling became the thirteenth president. Aspects of the project included constructing a new altar, installing interior wood paneling in the apse and outer aisles, installing clear plastic weather-proof coating on the stained glass windows, renovating the vestibule, introducing a new heating and cooling system, placing new parquet floors and carpeting, refinishing pews and adding new cushions, replacing roofing, building a new treatment of the south entrance, and constructing a separate Chapel lounge and Chapel Garden on the east side of the building. The magnificent Aeolian-Skinner organ was given by Lois Perkins.
Lois Perkins Chapel is 175 feet long and 47 feet wide. The main tower, majestic and austere, rises 92 feet. The Chapel seats approximately 650 guests. Located at the apex of Southwestern’s academic mall, Lois Perkins Chapel reflects the beauty and reverence expressed in the Perkins’ original concept.

