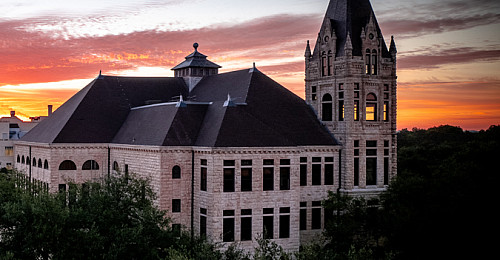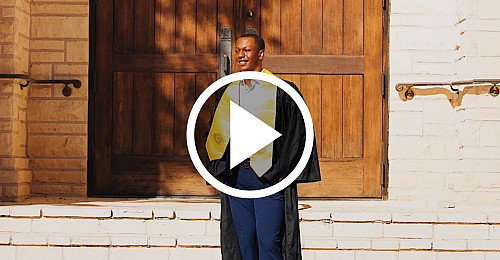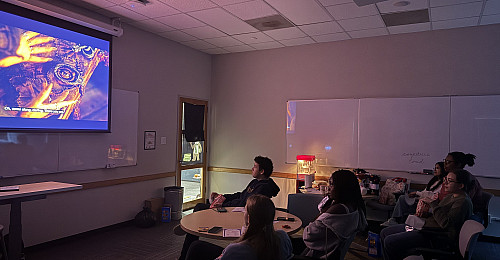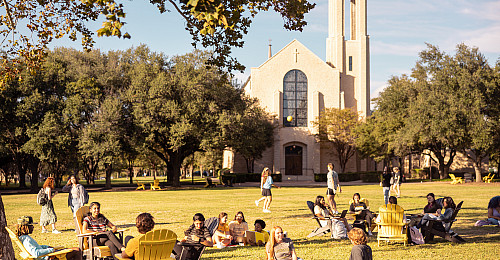History and Architecture
The Interior
The interior of Lois Perkins Chapel includes the narthex, the nave, and the apse.
The Narthex
Upon entering the chapel building from the south, the first section one observes is the narthex. This is a technical name that was used for the vestibule leading to the nave. Early in the history of the Christian church it was the place from which the unbaptized converts observed the service. Then, after instruction and baptism, they were permitted to enter the nave and participate in the worship service. Today the narthex is the main entrance to the Chapel welcoming all who enter.
The Nave
As worshippers proceed into the chapel, they enter the large room called the nave. This is the main part of the building where the congregation sits during the service. The term “nave” is derived from the Latin term navis, meaning a ship. The relationship of this term to the chapel is the early Christian symbolism of the church represented as an ark or a “ship of the Lord” in which the Christian sails the sea of life.
The Apse
At the north end of the nave, beyond the transept or cross aisle, one approaches the semicircular, extended end of the building called the apse. Although this part of the building faces north, historically it is known as the “liturgical east end.” The term is derived from the ancient custom of building Christian churches in the Western Hemisphere so that the congregation, facing the altar, would look east toward the Holy City of Jerusalem. The apse includes the chancel and the sanctuary.
The Chancel
The lectern, pulpit, pulpit chairs, choir seats, and organ console occupy the chancel area. This area is separated from the nave by a wooden panel that designates the line between the premises of God and the place of human beings. Only those serving in a ministerial or liturgical capacity come within the chancel during a worship service.
The choir seats are arranged in order to give direct access to the altar by a center aisle and also after the ancient plan of facing each other for the purposes of antiphonal singing or chanting. Beyond the choir seats on the left is the processional cross. A Latin-type cross with the symbol of Christ the “Good Shepherd” in its center, it is mounted on a staff and is carried in front of the choir when a processional hymn is used at the beginning of the service.
The lectern is usually hexagonal or octagonal and serves as a reading desk. From this desk, the word of God is read. The lectern is situated on the left side of the chancel as one faces the altar and is usually decorated with a linen cloth or “parament,” indicating the season of the Christian year by its color.
Directly across from the lectern is the pulpit. The pulpit is the counterpart of the ancient stone upon which the king or law-man sat as he delivered directions to the people. In the Christian church this article of furniture has become the place from which the word of God is declared by the minister as he fulfills the prophetic ministry. In Lois Perkins Chapel, the pulpit is elevated above the floor of the chancel to emphasize the importance of the preaching ministry.
The Sanctuary
At the north end of the apse is the sanctuary proper. This area corresponds to the “Holy of Holies” in the ancient Hebrew tabernacle and temple and is considered to be the “Throne Room of the Almighty.” The enclosure contains the altar, candles, and the cross. A wooden communion rail marks the bounds of the sanctuary and indicates its sacredness. The octagonal form of the rail enables worshippers to surround the altar, a practice in the primitive Christian church following the Hebrews’ example.
An opening was constructed in the rail so that there may be no barrier between the outer door and the altar. This feature indicates the right of the faithful to immediate access to God (Hebrews 4:16).
One common element in most religions throughout history was an altar. It was a base or pedestal used for sacrifice or prayer to a deity. Babylonians used sun-dried blocks; Assyrians used mounds of limestone and alabaster; Egyptians used a cone or a cubical block with a basin-like depression in the upper surface for libations; Hebrews originally used a heap of stones upon which the victim was to be burned, and later had three different altars in the tabernacle and the temple built by Solomon: an altar of burnt offerings, an altar of bread, and an altar of incense.
The altars of the Christian church vary with the era and persuasion of the church. In very early times, the altar was of wood and served as a movable table from which the sacrament of the Lord’s Supper was administered. After A.D. 200, highly ornamental altars of stone became common and sometimes were inlaid with gold, silver, pearls, and precious stones. Usually, the name Mensa Domini (Table of the Lord) or simply “altar” was used to designate the item.
After the Roman persecution of Christians, the altar signified two events: the celebration of the Eucharist and the veneration of martyrs. The first of these was, of course, a continuation of the practice of the early Christian church. The second grew from a custom of celebrating the Eucharist in subterranean cemeteries known as catacombs during the persecutions. At such times, the celebration took place on the slab covering the martyr’s tomb. The arcosolium (grave of the martyr) served as the altar. Later, the bones of the martyr were moved to the new site of a church and enshrined under an altar. The altar consists of three parts: the mensa (table) a stone slab; the stripes (support), either a solid mass or four or more columns, and the sepulcher (altar activity), a small chamber for the reception of relics. The table alone was consecrated, traditionally signified by five Greek crosses representing the five wounds of Christ.
The altar in Lois Perkins Chapel is constructed of wood with a marble top, inscribed with five Greek crosses and decorated with three Christian symbols. The Chi Rho symbol is an abbreviation of the name Christos in Greek and signifies the fact that Jesus is the Messiah. The Alpha and Omega (the first and last letters of the Greek alphabet) indicate the fact that Jesus is the complete revelation of God. The symbols are in a circle indicating the eternal nature of Christ. The third symbol of the wheat and the grapevine signifies the Lord’s Supper or Eucharist. The elements of bread and wine are administered from the altar.
The altar is raised three steps to enable the celebrant to ascend the first and last step with the right foot. The three steps are symbolic of the need for faith, hope, and love when receiving Holy Communion. Often, the symbolism of the Trinity is cited in the fact that the steps are three in number. The platform upon which the altar rests is called the predella.
The Latin cross hanging above the altar is the form of the cross upon which Christ was crucified and hence the central symbol of Christianity. The cross is a sign of God’s sacrificial love, evident in the death of Jesus and the center of hope for redemption.
Two candles stand on the altar and, when lighted, symbolize Christ the “Light of the World.” One represents his human nature and the other represents his divine nature. This twofold representation incorporates the traditional doctrine of the church regarding Jesus Christ as fully God and fully human, united in the incarnation.














