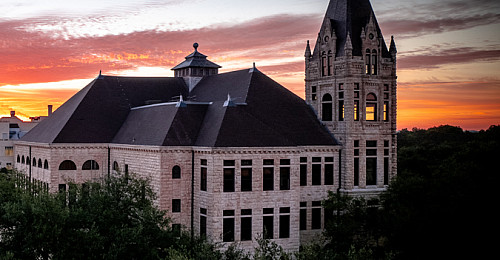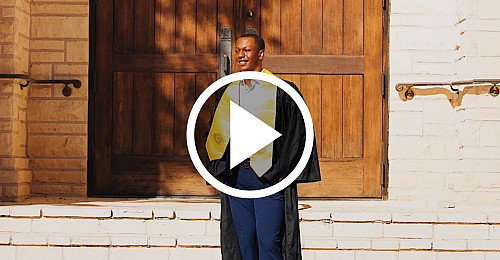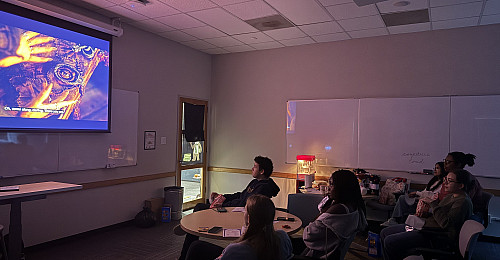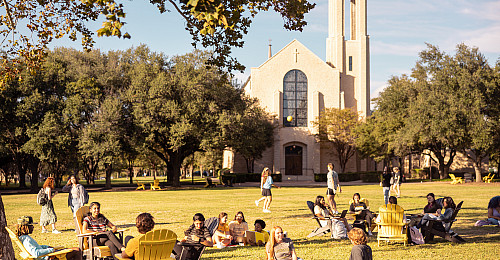Traditionally, a chapel’s floor plan is symbolic of the cross of Christ. In the original planning of Lois Perkins Chapel at Southwestern University, the transepts that cross the length of the building at right angles between the nave and the apse were to be extended to include offices and choir rooms. Those features, as well as a recessed tower, were later eliminated, and abbreviated extensions were built on the east and west sides toward the north end of the building to house organ pipes. The extensions suggest, in abbreviated form, the traditional cruciform style of architecture.
The cruciform pan captures the imagination and leads the worshipper to a contemplation of the sacrificial love of God revealed in the death of Christ. The symbolism also is emphasized by two crosses on the outside of the building. One is on the lantern tower, a slender spire sometimes called a fléche, located on the roof over the crossing of the nave by the transepts. The other is a stone cross on the south façade of the chapel above the large narthex window over the entrance doors.
Historically, the tower was used for protection and refuge as well as the location of the church bell. The tower is on the southeast corner of Lois Perkins Chapel.














