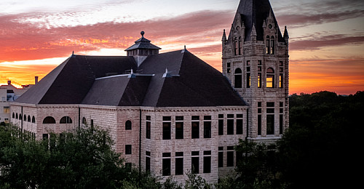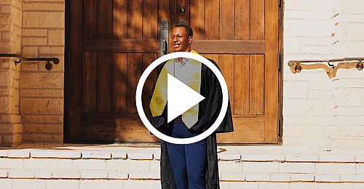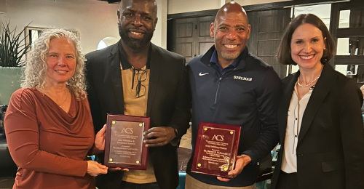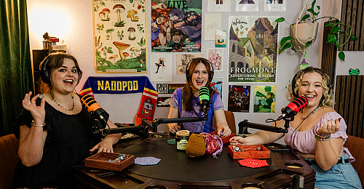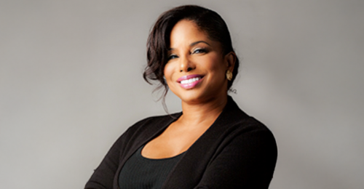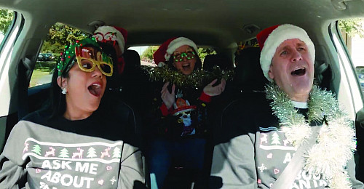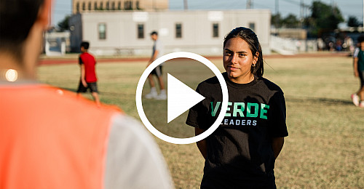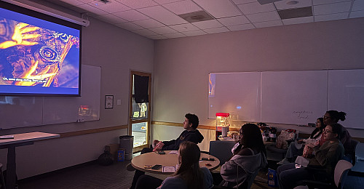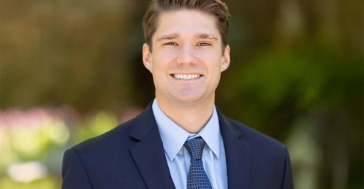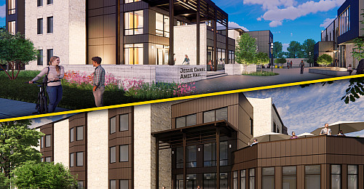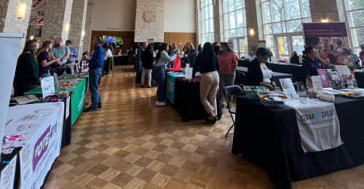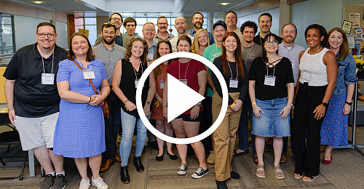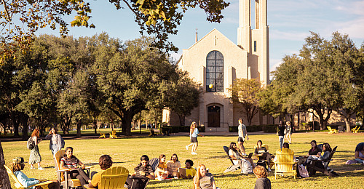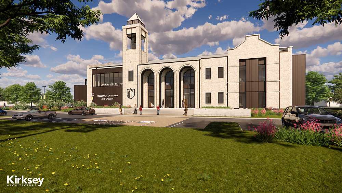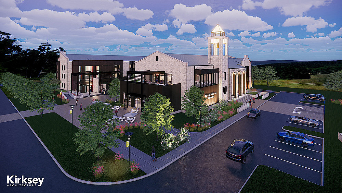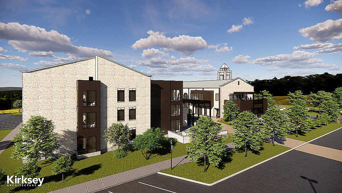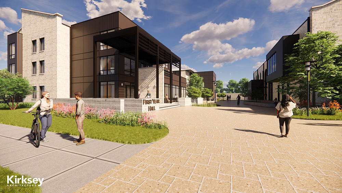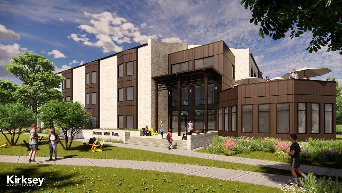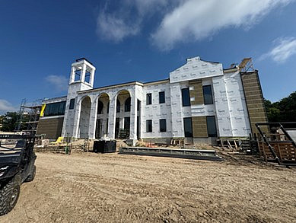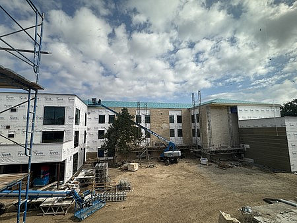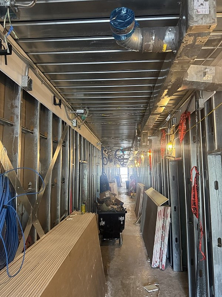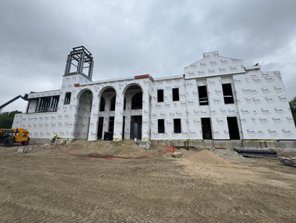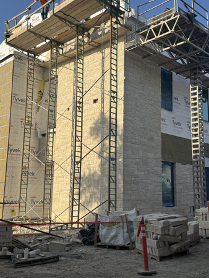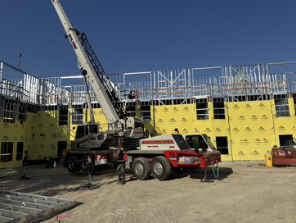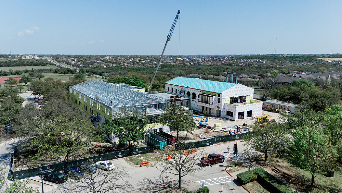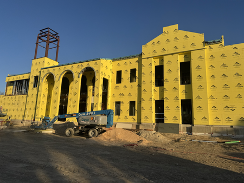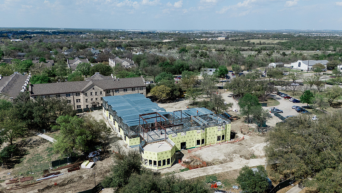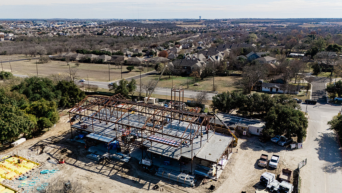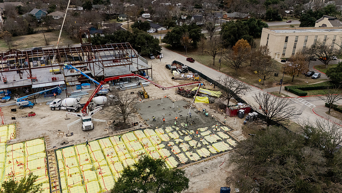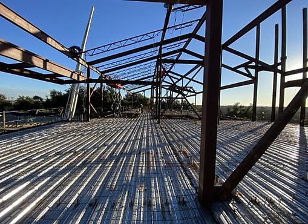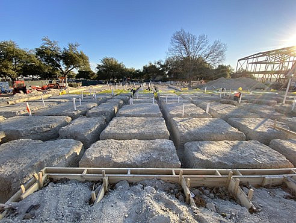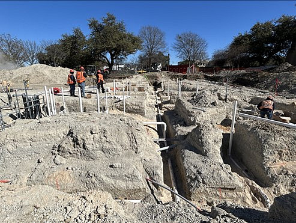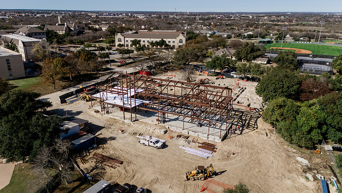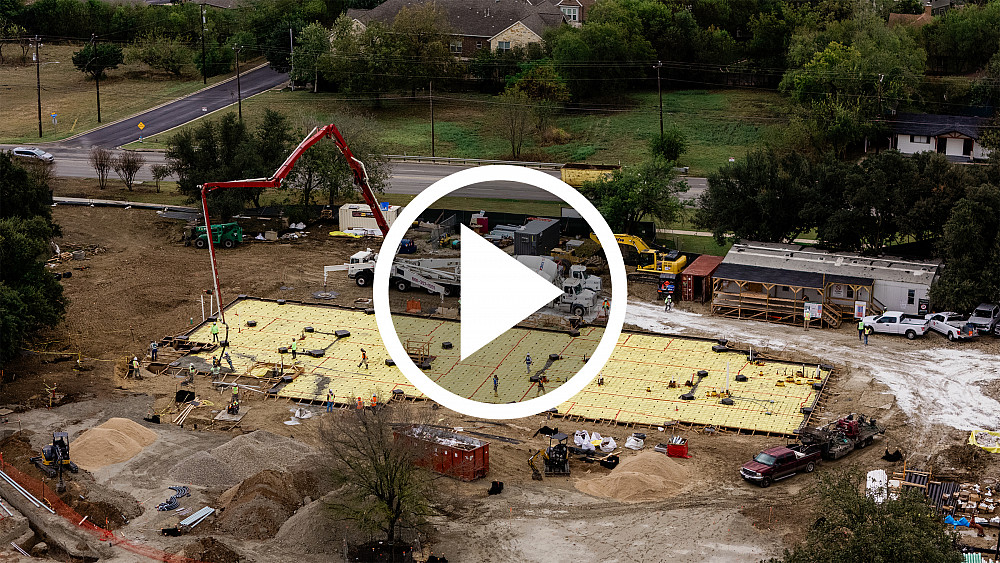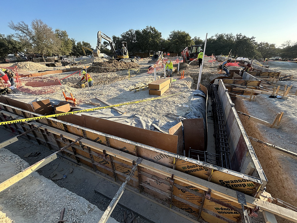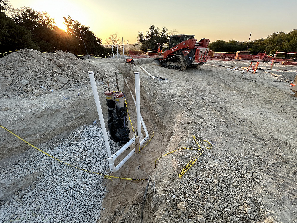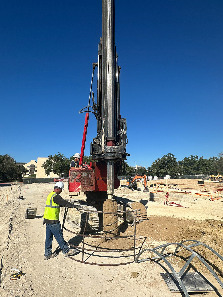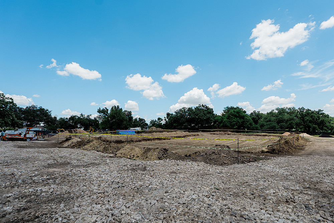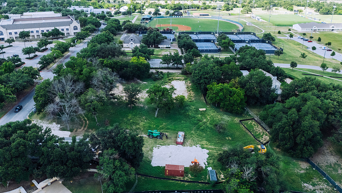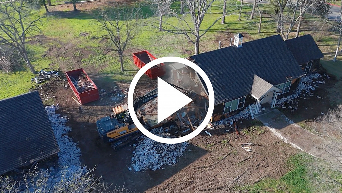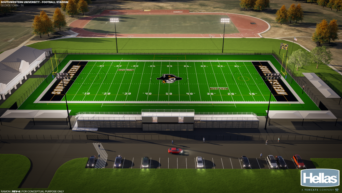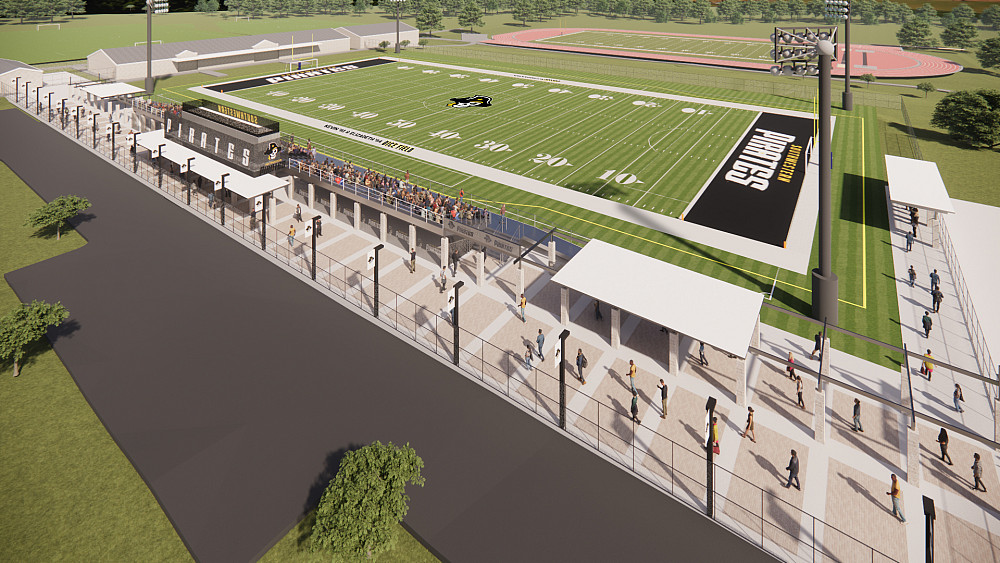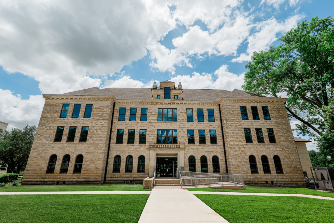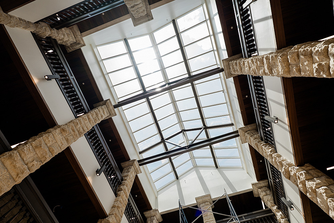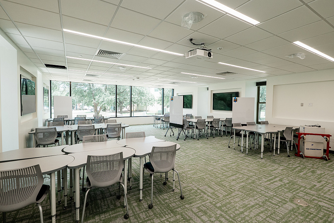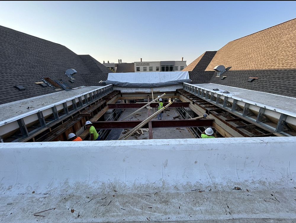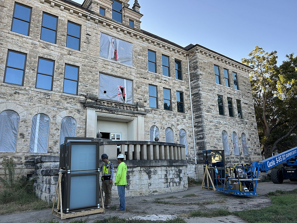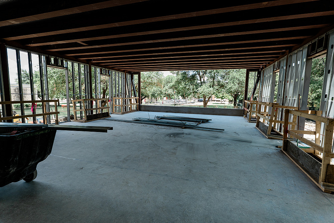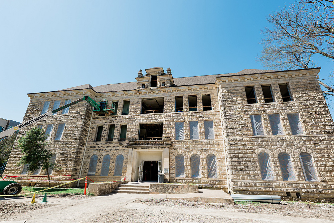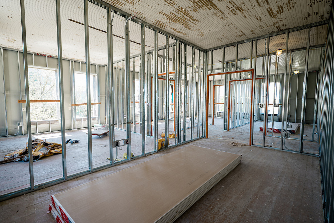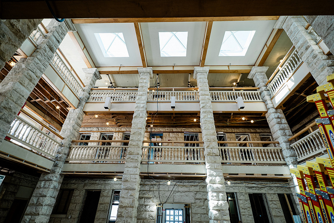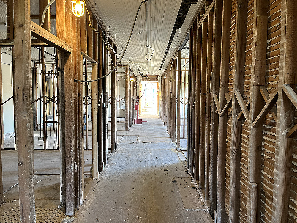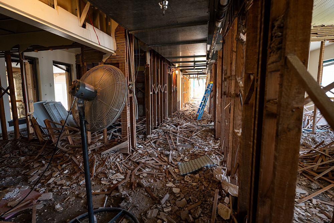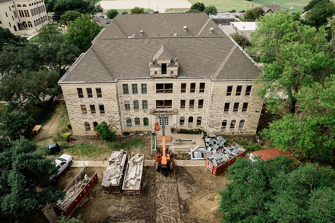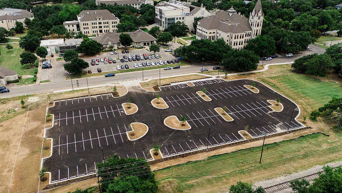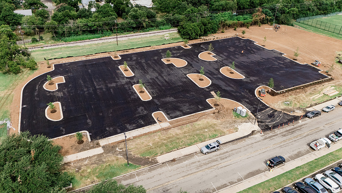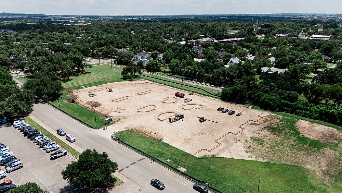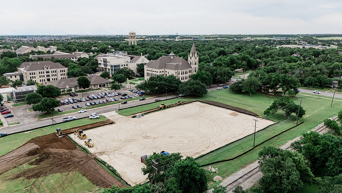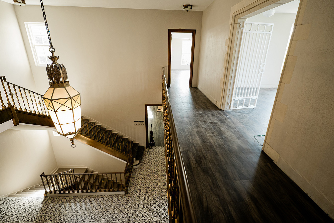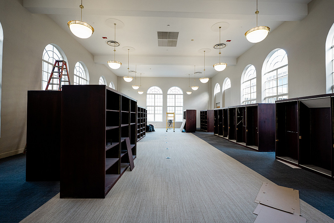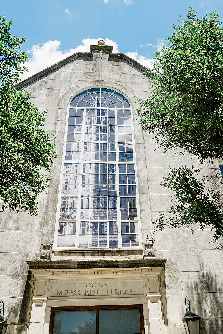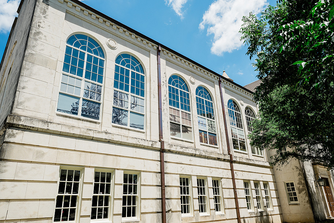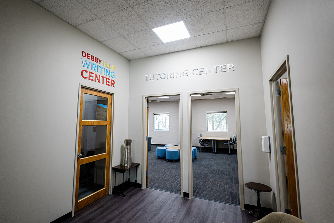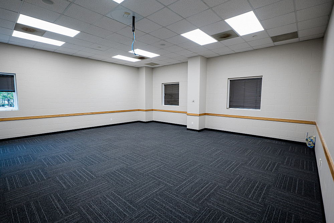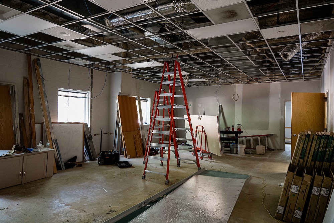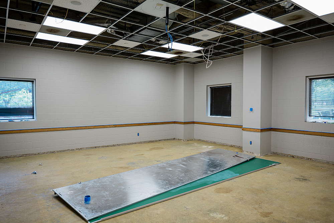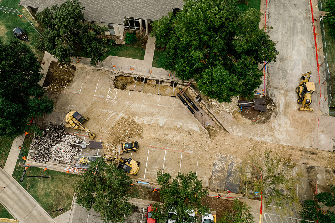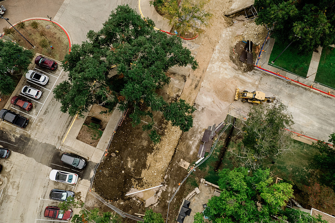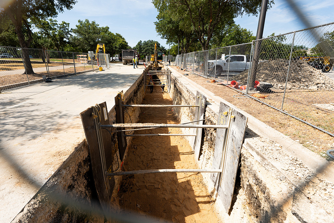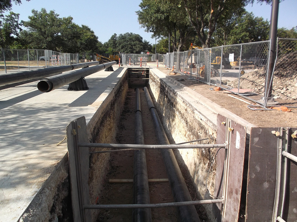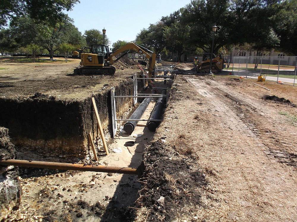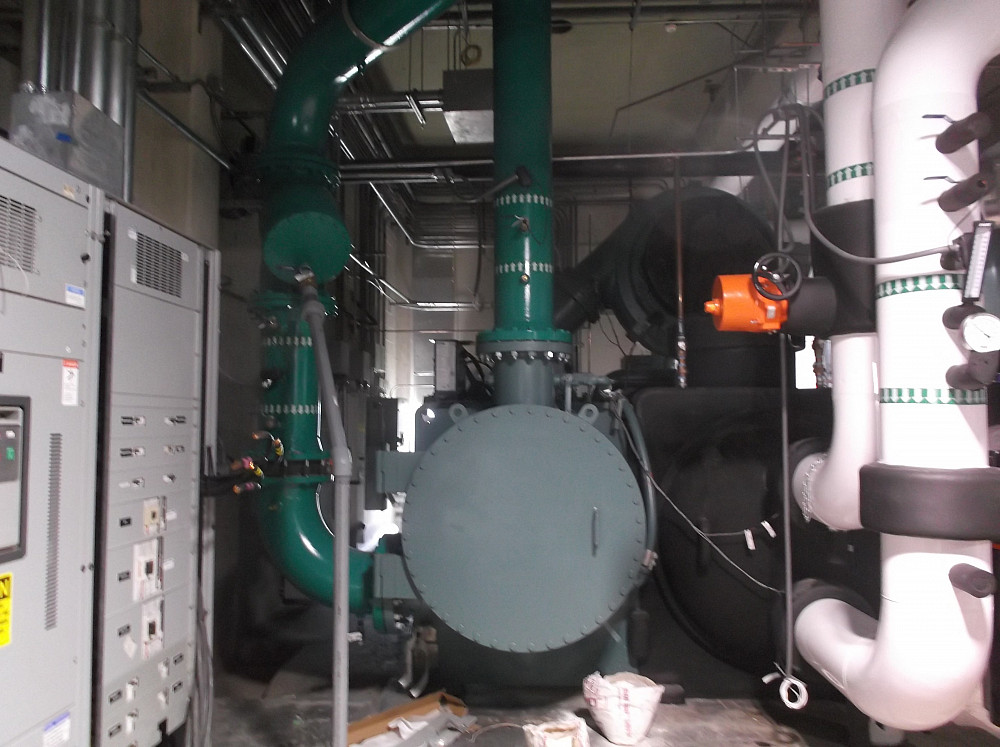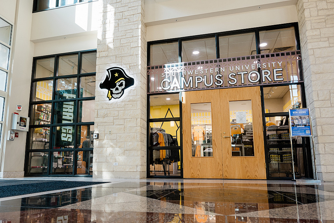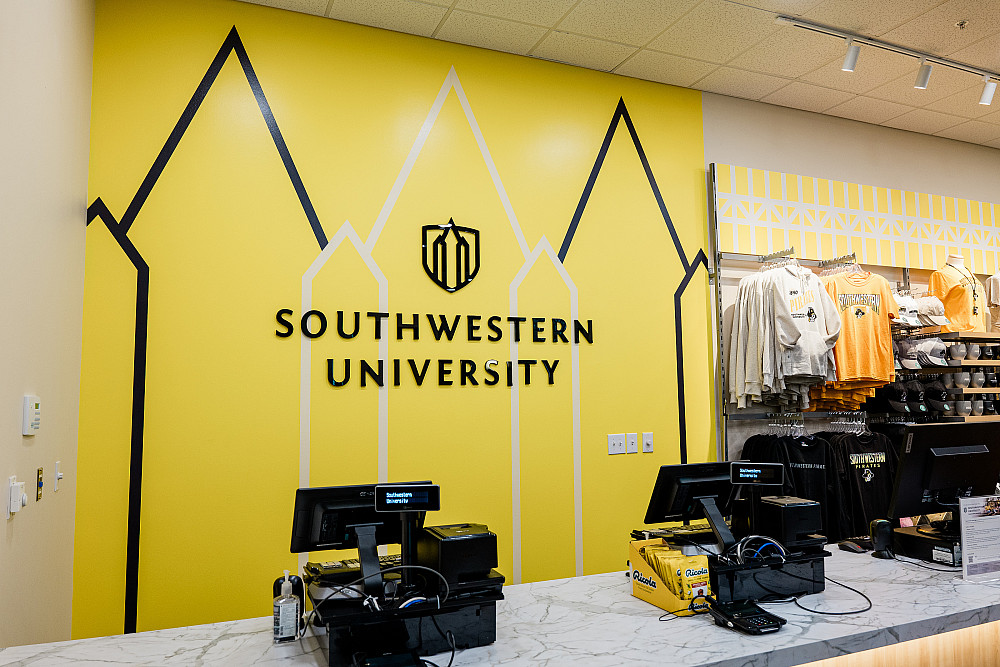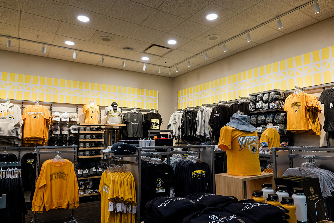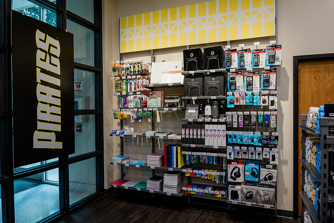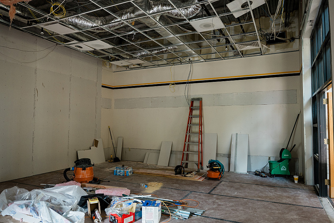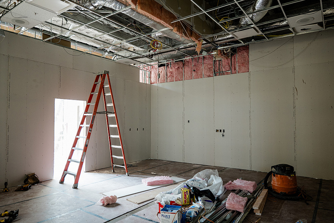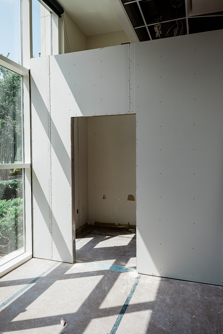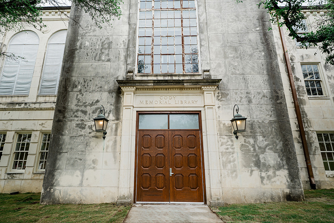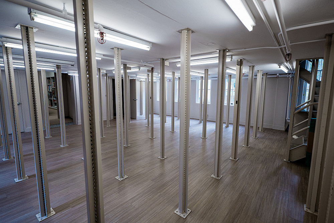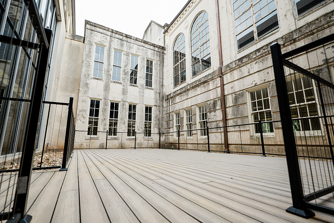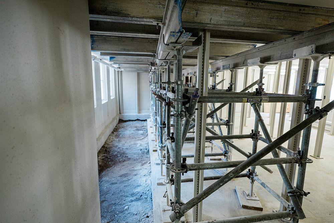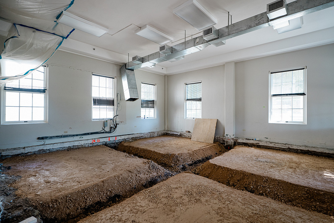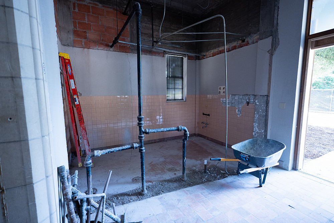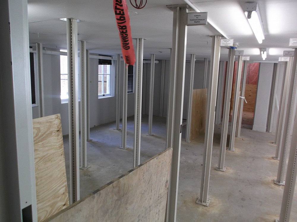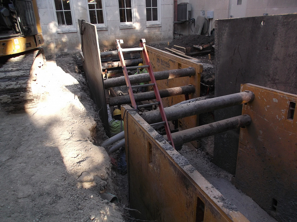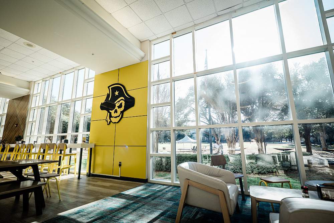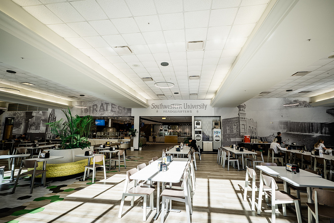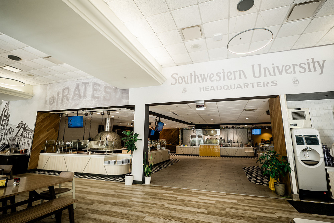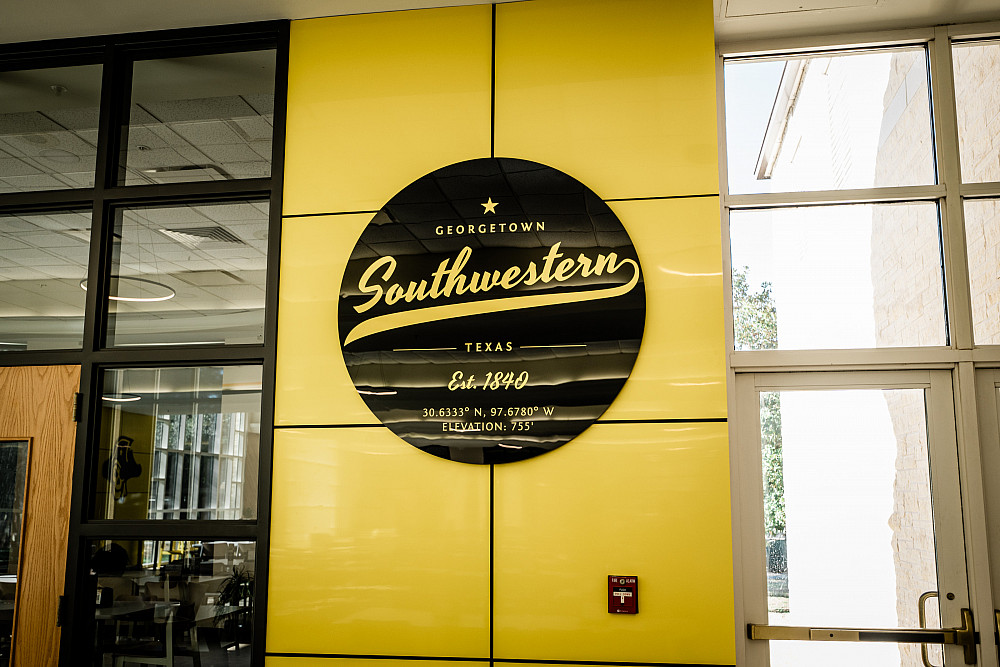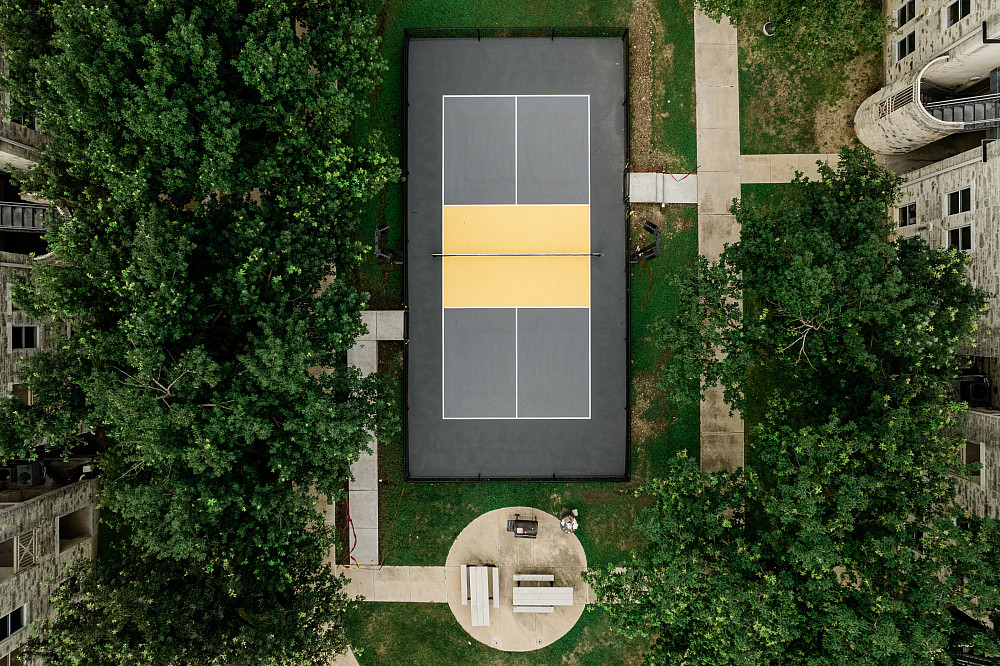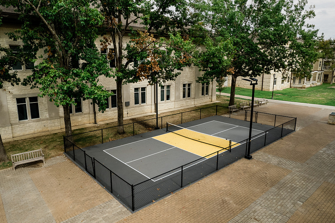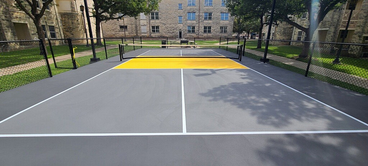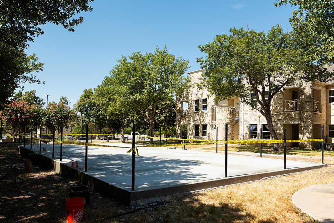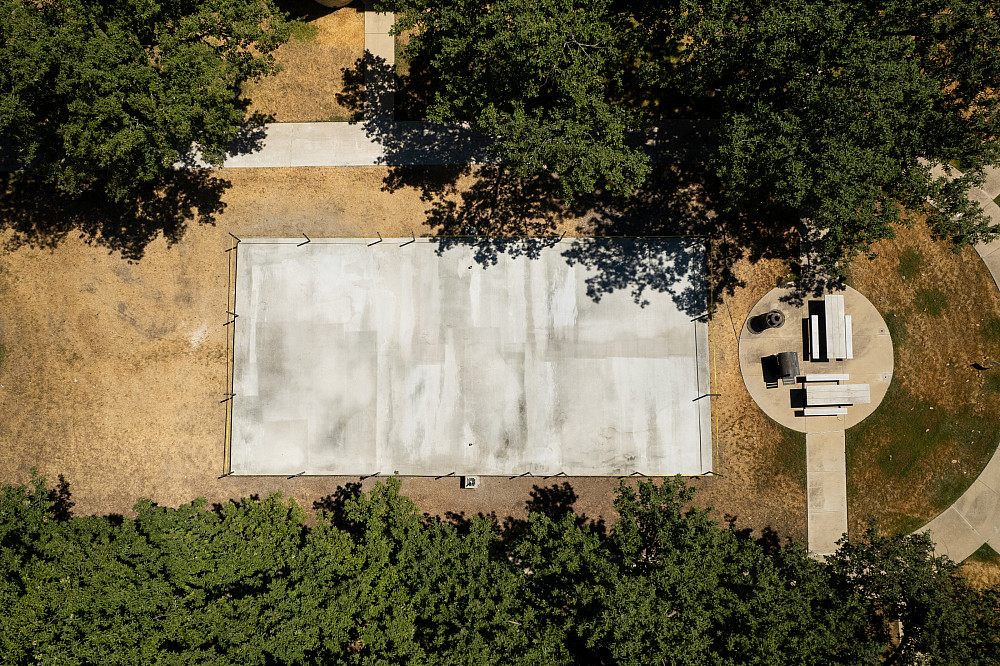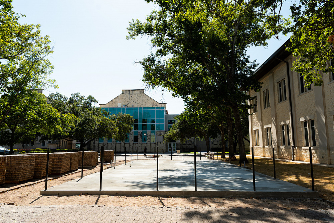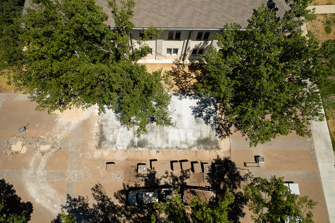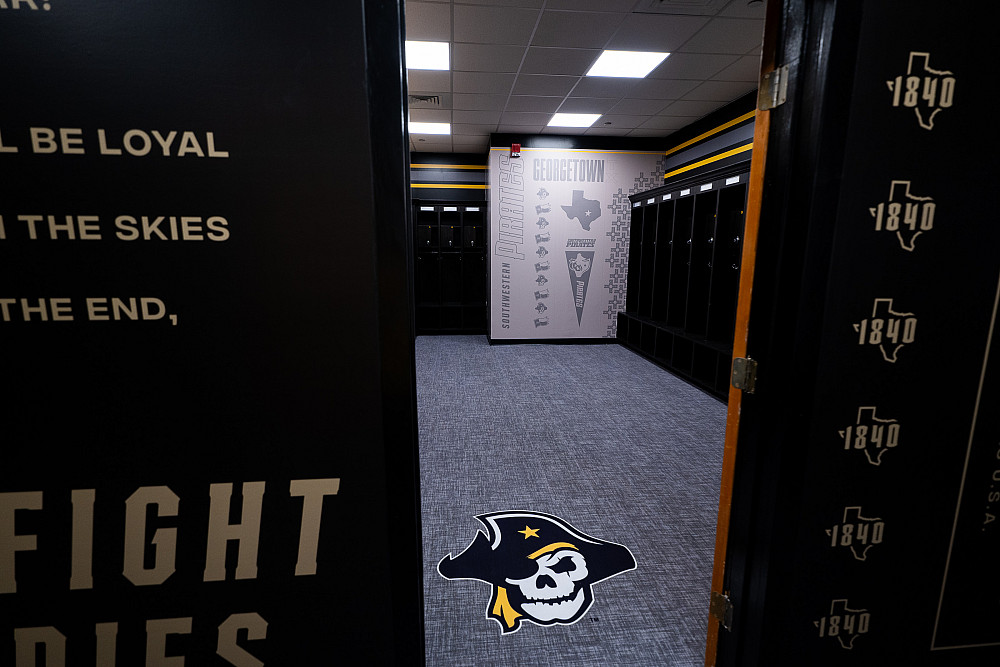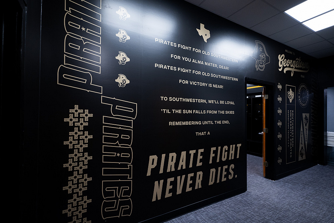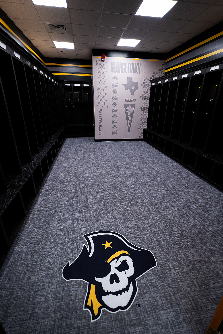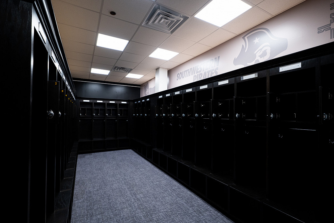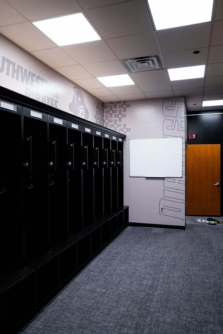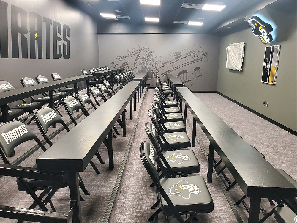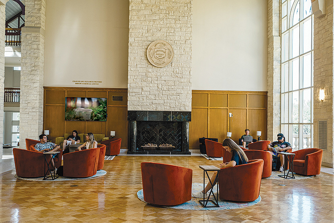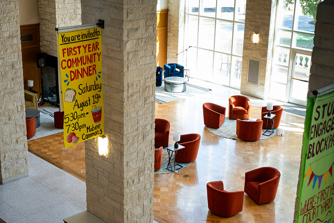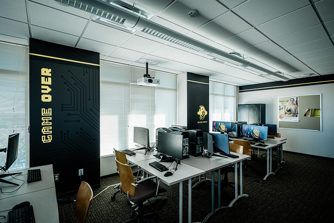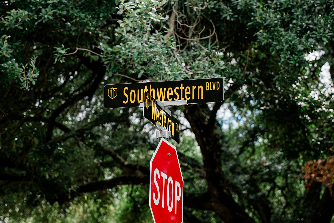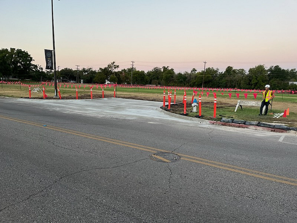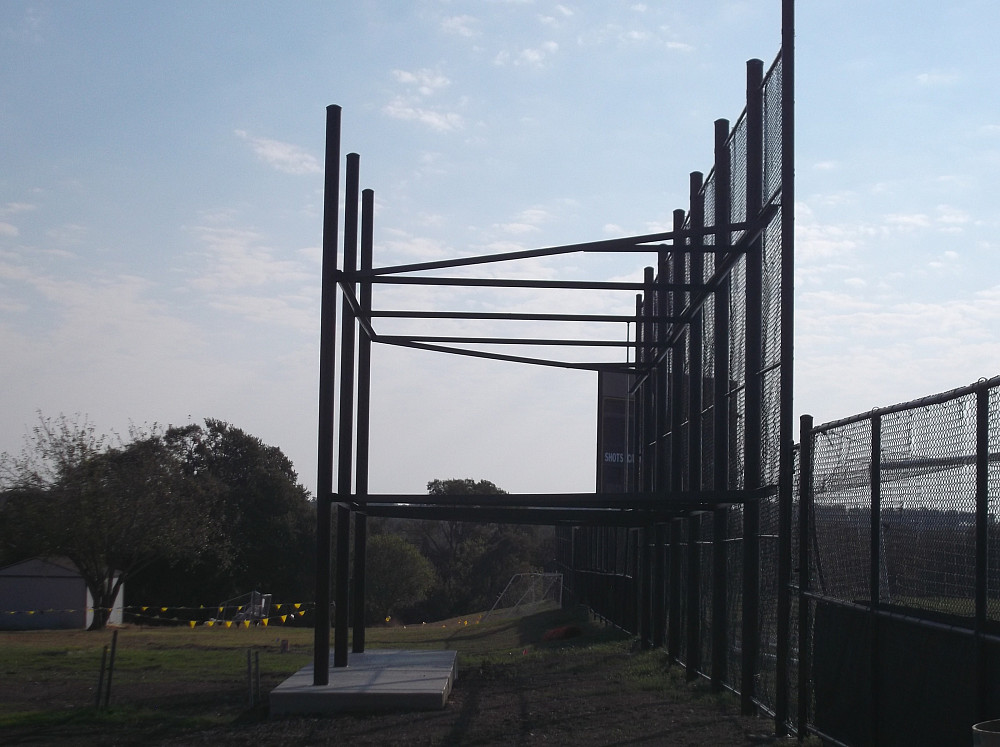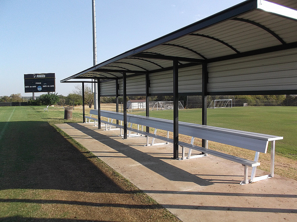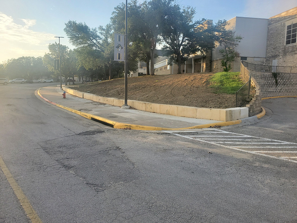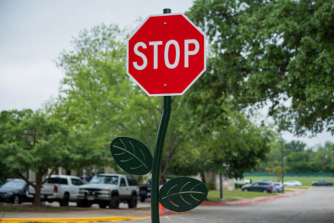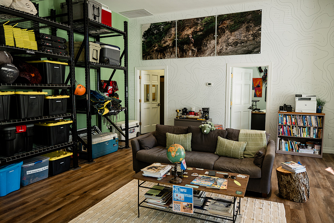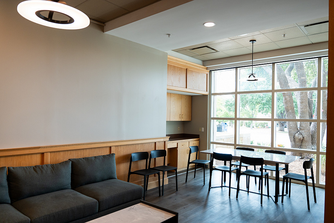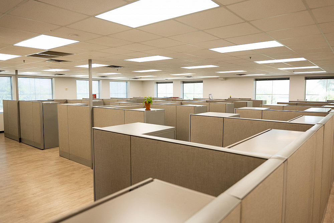Quick Links:
Dorothy Perry White Welcome Center, First-Year & Second-Year Residence halls
Dorothy Perry White Welcome Center, First-Year & Second-Year Residence Halls
Projected Completion: Spring 2026
On the east side of campus, construction began in March 2024 on a first-year, mixed-use residence hall and a new welcome center.
The Dorothy Perry White Welcome Center will be the new home of the Office of Admission and Financial Aid. It will also include these amenities:
- Art Gallery
- Cafe
- Theatre
- Meeting spaces
First-Year Residence Hall Amenities:
- Study/lounge spaces
- Meeting rooms
- Yoga and pilates studios.
A new, mixed-use residence hall for second-year students will be located immediately south of Ruter Hall. Amenities will include:
- Study/lounge spaces.
- Meeting rooms.
Updates
- All buildings scheduled to open by late December 2025.
- A ribbon-cutting ceremony for the residence halls is planned for January 2026.
New Multi-Purpose Sports Complex
Scheduled Completion: Fall 2026
In partnership with Athletics, Facilities Management is making preparations to build a new multi-purpose sports complex and stadium on the site of the current football practice field east of campus. The complex will not only serve as a venue for athletic events but also other large events.
Updates:
- A contract has been signed with Hellas Construction to design and build a fenced complex with an artificial turf field and home side grandstand, as well as a new visiting team locker room and public restroom facility.
- The project is on track to be completed in time to play the first home football game of the 2026 season at the new facility.
Other Ongoing Projects
Old Field House Interior Renovation
Scheduled Completion: Summer 2026
The Old Field House (formerly home to SUPD) is being renovated to become the new home of the Campus Post Office.
Updates:
- Interior demolition work is underway.
- HVAC upgrades will begin in 2026.
- Work is expected to be complete by summer 2026.
Roy & Lillie Cullen Renovation
Scheduled Completion: to be determined
The first floor of the Roy & Lillie Cullen Building is being renovated to modernize the HVAC system, enhance ADA features, and optimize use of the building.
Updates:
- Conceptual design of the new layout is underway.
Priority HVAC and Elevator Repairs
Ongoing
These critical systems in multiple buildings around campus are either in a ‘down’ status or have passed their usable life and are likely to fail soon. Facilities Management has developed an initial project to execute the highest priority HVAC and elevator upgrades/repairs during the 2025-2026 academic year. These upgrades will continue annually as an appropriate major maintenance rhythm is developed.
Updates:
- HVAC repair/replacement in the Studio Arts Building and Joe S. Mundy Hall is complete.
- Projects are awarded to upgrade/repair elevators in Joe S. Mundy Hall, Ernest Clark Hall, and Fondren-Jones Science Center. Long lead time on equipment manufacturing pushes the estimated completion of this work to May 2026.
• Elevator repairs in the A. Frank Smith, Jr. Library Center, Corbin J. Robertson Center, and other buildings will be awarded by January.
Landscaping Improvements
Ongoing
Multiple landscape enhancements are planned for FY26 and continuing annually.
Updates:
- The first round of dead tree removal is complete, and system-wide irrigation repairs continue. Reclaimed wood is supplying mulch around campus.
- New plantings were established in beds around the Cullen Building and other areas.
- The donor brick garden on the Academic Mall side of the McCombs Campus Center is complete, and remaining donor bricks will be used in the Peace Garden project along with donated materials. Work is expected to be complete by the end of November.
Campus-wide Safety, Stormwater, and Drainage Improvements
Ongoing
Storm drain and downspout upgrades and sidewalk corrections will remove muddy slip hazards and stop erosion around building foundations. Installation and upgrade of exterior lighting and establishment of permanent, standardized way-finding signage will ensure everyone on campus can get where they need to be quickly and safely.
Updates:
- Facilities Management is currently evaluating proposals for a full slip/trip assessment of sidewalks.
- Work will begin this spring to ensure full Americans with Disabilities Act (ADA) compliance for wheelchair and other mobility assisting access around buildings and parking areas. Assessments will continue with yearly improvement projects.
- Directional signs with campus maps to be installed for pedestrian and vehicular way-finding around campus.
Parking
Although we are excited to see new construction on our campus, it often affects parking. Stay up to date with the most recent parking changes.
* Dates are subject to change due to weather and other unforeseen delays.

Lots Currently Open:
- Cullen Building/Admission Center Parking Lot
- Field House Parking Lot
- Fine Arts Center Parking Lot
- Lord Residential Center Parking Lot
- Maple Street Open Parking Lot
- Maple Street Student Parking Lot
- McCombs Campus Center Parking Lot
- South Mundy Parking Lot
- Softball Parking Lot
- Robertson Center / Brown-Cody Parking Lot
Lots Currently Closed or Partially Closed:
- Dorothy Lord Residential Center Parking Lot: Closed
- Finch Plaza (Chapel Parking Lot): Partially Closed
- Tennis Court Parking Lot: Intermittent Closures on the North Side, Closed on the South Side
- West Mundy/Studio Parking Lot: Partially Closed
ADA Accessible Parking & Routes
No accessible parking spaces have been eliminated. If accessible parking spots or routes become blocked by construction, new temporary spots and routes will be created to replace them. Please reach out to Facilities Management at 512.863.1300 if you have any questions or concerns about accessible parking or routes.
Recently Completed Projects
Mood-Bridwell Hall Renovation
Mood-Bridwell Hall, built in 1908 to serve as a men’s residence hall, has undergone an extensive renovation that blends 21st-century technology with the building’s deep history. Placed on the National Register of Historic Places in 1975, the renovated Mood-Bridwell includes spaces for gatherings and performances, new classrooms, and a coffeehouse. The south-facing upper terrace has been reopened for outdoor classroom use and social gatherings.
Maple Street Open Parking Lot
During the summer of 2025, Southwestern University built a new parking lot on Maple Street to accommodate visitors to the forthcoming new restaurant and increase parking for our campus community.
Library Updates - Phase 2
We enhanced and repaired the windows on the Cody Memorial side of the library. These upgrades are crucial for safeguarding the valuable items within our Distinctive Collections from external elements. We are also made cosmetic updates to the 2nd and 3rd floors of Cody Memorial.
Learning Commons
We are thrilled to introduce the new Professor John Score Learning Commons, a dynamic hub for academic support and collaboration at Southwestern University. Located within the Smith Library Center, this innovative space will bring together the Debby Ellis Writing Center and the Tutoring Center, providing a centralized resource for student learning and success.
Chilled Water Loop & Chilled Water Plant
Phase 1 of the chilled water looped and chilled water plant updates and upgrades are now complete. This work is intended to enhance the reliability and consistency of cooling across campus buildings.
Campus Store Relocation
Southwestern University is excited to announce a new partnership with Barnes & Noble, marking a significant enhancement to our campus bookstore services. In the summer of 2024, the Campus Store was relocated to a newly remodeled space on the first floor of the McCombs Campus Center. The Shilling Rooms were transformed to accommodate the campus store, ensuring a dynamic and accessible location for our university merchandise and academic resources.
Library Reveling
The releveling project addressed the shifting of the foundation under the Cody Memorial/Distinctive Collections side of the Smith Library Center. The university took advantage of the closure to make a number of upgrades, including the repair of damaged interior walls and upgrades to interior finishes. The air conditioning system was replaced to maintain the appropriate temperature and humidity for items preserved in Distinctive Collections.
The Cove Decor
A Student Task Force created a new decor design for The Cove. Their design aimed to capture the cozy, warm atmosphere our students enjoy. Enhancements include new furniture, the restoration of the beloved booths, and a wall wrap.

The Commons
The Commons has undergone a transformation with new wraps and acrylics, creating a welcoming environment wherever you turn.
McCombs Campus Center Pergola
With the loss of the large oak tree near McComb’s south entrance—damaged beyond repair during our most recent winter ice storm—we created a new, covered outdoor seating area.

Pickleball Courts
Pickleball Courts located in the First-Year Courtyard and the McCombs Residential Center are not just your ordinary playing grounds; they are adorned with vibrant SU yellow court paint, equipped with lights to facilitate evening games for students, and thoughtfully designed with ramps to ensure accessibility for all, in line with ADA guidelines.
Robertson Center Upgrades and Additions
In Robertson, student-athletes will benefit from a women’s locker room upgrade, a new team meeting room, and an audio/video studio.
New Servery in the Commons
The newly refreshed Commons Servery features fresh, modern aesthetics and a completely reimagined dining hall.
The Servery features an open-concept kitchen, and the space has been opened up with the expansion of the entryway to the Commons dining area. The Servery also features an impressive brick oven, where specialty pizzas are created using dough made in-house. A revamped sauté station includes enhanced displays and made-to-order, personalized dishes. The breakfast bar has also undergone an expansion, offering a variety of choices including waffles, cereals, and a constant flow of freshly brewed coffee—available during all open hours to cater to different schedules. The dessert section, previously tucked away, is now displayed upfront, offering an array of sweet treats.
Baseball Field Seating
New seating has been installed at Rockwall Family Baseball Field to provide a more comfortable in-game experience for fans.

Chapel Window Light
The light has been restored to the Chapel windows! Once again the beautiful stained glass can be seen at night.
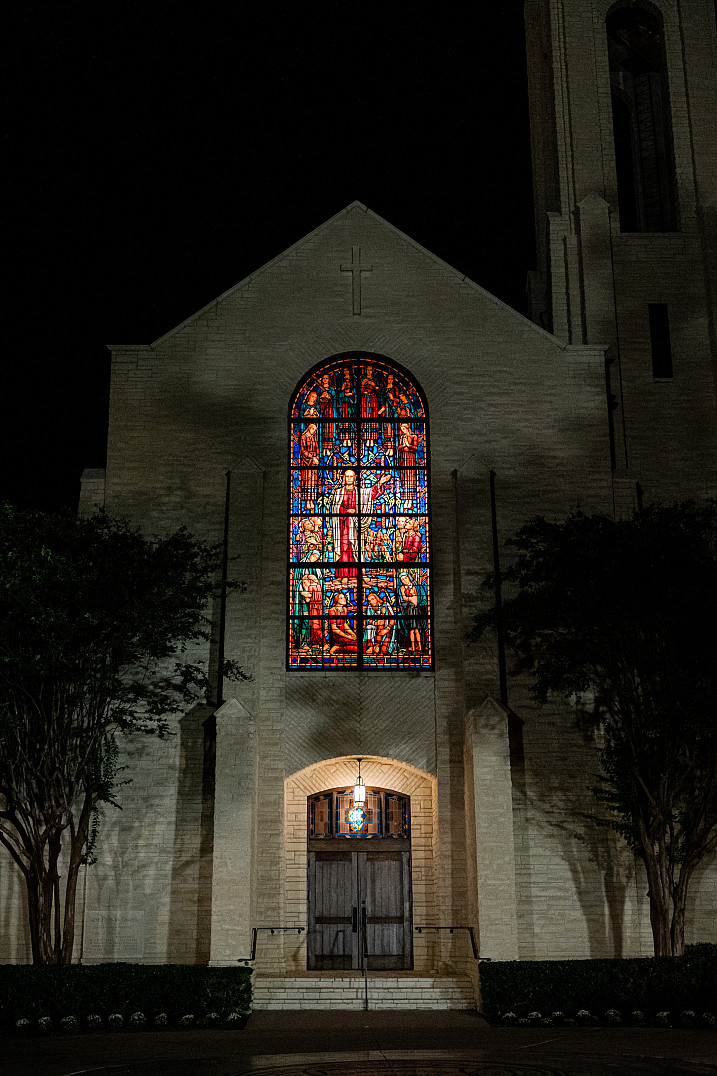
Bishops Lounge
Bishops Lounge is once again a true lounge space, with areas to relax, visit, study, or play a rousing game of ping pong. Electrical outlets have been fixed so students can use them to plug in laptops and other electronic devices.

